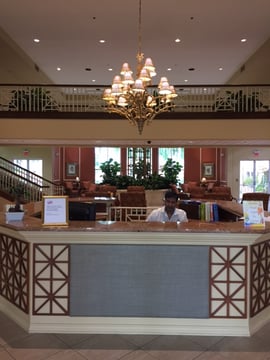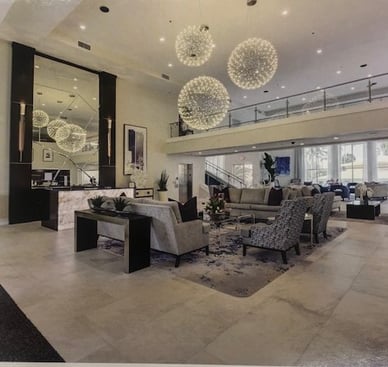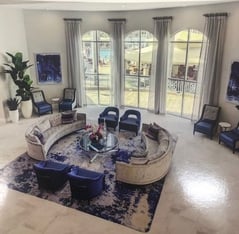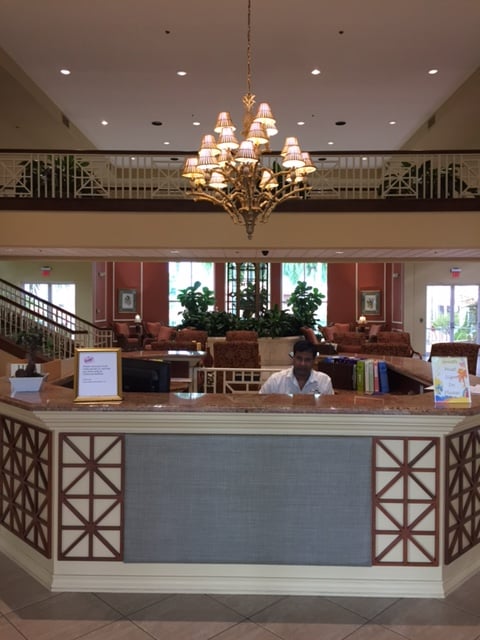Earlier this year, Coral Lakes completed a multi-million dollar renovation project of their 72,000 square foot, two-story clubhouse in Boynton Beach, Florida. The renovation began in June of 2019 to modernize the clubhouse. The exterior was maintained as-is, but the interior was completely renovated. New carpeting, flooring, lighting, and furniture were added to give the clubhouse a more contemporary look.
Spearheading this major project was Laurel Kadouri, General Manager of Coral Lakes. Laurel worked in tandem with the Coral Lakes Master Board of Directors and Lianne Berger, of D&B Interiors to plan and execute the renovation. Laurel and Lianne have come together once more to provide some general advice, “do’s and don’ts” for any boards who are considering renovating their clubhouses. The following tips can be applied to any remodeling project with a budget ranging from $100,000 to $10 million.


Do's:
- Hire a comprehensive Project Manager – It is worth the investment since you should not attempt to manage a project without consultation.
- Define the scope of work – It is important to have a plan, including a budget and a timeline before beginning the renovation. You do not want to proceed haphazardly.
- Know your Budget and Options for Payment – This may include assessment options or utilizing reserves. Be ready for change orders and revisions as well. Establish your budget along with the designer and general contractor who you are working with.
- Have a Small Committee – Large committees can get unruly and become contentious. Always be respectful of all ideas, but let the professionals have the final say. Make sure the committee provides a wish list to the designer, so they can provide options and a budget for the board.
- Make sure Design Committee works closely with Designer – The role of the committee is to make suggestions for the renovation. The designer’s role is to put the plan together. The committee and designer should work together to make decisions on styles, color, etc.
- Think of office space – If it is necessary to temporarily move your office staff to another office or work out of trailers, you should plan a strategy in advance.
- Create a Timeline/Schedule – You do not want to leave any items to chance.
Don’ts:
- Stay in the building in peak dust – No residents or employees should stay in the building for any period without masks. Learn about Silicosis and all SAFETY MEASURES for dust.
- Underestimate Cost – Plan and budget well so that you do not end up spending more and not having enough to complete the project. Residents will not be happy if you must assess again.
- Wait until the last minute – Make sure you know what to do with your staff. Sometimes permits are involved, so you will need time.
- Wait for County to deliver permits – Minimize permit fees by being active and sending someone to pick-up any permits.
- Leave site unattended – Make sure you have an onsite representative to supervise the site.
- Lack of communication – You want to make sure there is clear and frequent communication. Meet regularly and go through every item. It is better to over communicate than under communicate.
- Finish Project without information on newly selected items – Always ask and receive warranty books; for example a fire warranty.

When it comes to the actual design styles and decisions for the renovation, Lianne provided some additional considerations:
- Many times, one of the main issues that comes up is whether to replace the tile or marble flooring. If the floor is being replaced there is more flexibility on colors and the ability to move walls. New flooring means more options for the design.
- During renovations, you want to make sure you use products that will take wear and tear. For example, we recommend carpet squares. This way if there is a damage to a piece of carpet then carpet installers replace the one carpet square instead of replacing an entire room of carpet. Also, porcelain flooring is recommended over marble since it will result in less maintenance for the clubhouse. It is extremely important to work with commercial fabrics that are rated for wear and tear as well as fire rated.
- One of the biggest issues are chairs, for both the ballroom and the card room. Not everyone is the same height or size, so we make sure we bring sample chairs for the committee and board members to test and determine if the chairs meet the needs of the clubhouse. Some clubhouses need chairs to stack and some want them with arm rests.
- Another area of concern is lighting and sound. When updating a clubhouse, we try to integrate the latest products in lighting. You want to make sure to have proper sound in the ballrooms/theaters as some visitors may have compromised hearing. Today's technology has new sources for upgrading the systems resulting in better sound.
- The bathrooms are another area that benefit from new touchless technology, including automatic soap dispensers, faucets and self-flushing toilets. This is especially appreciated in light of the COVID-19 pandemic.
